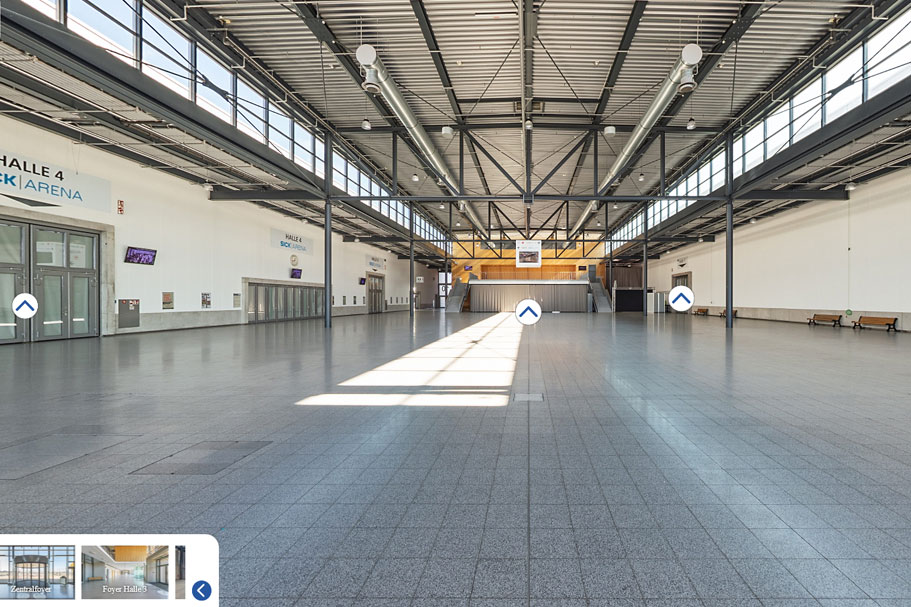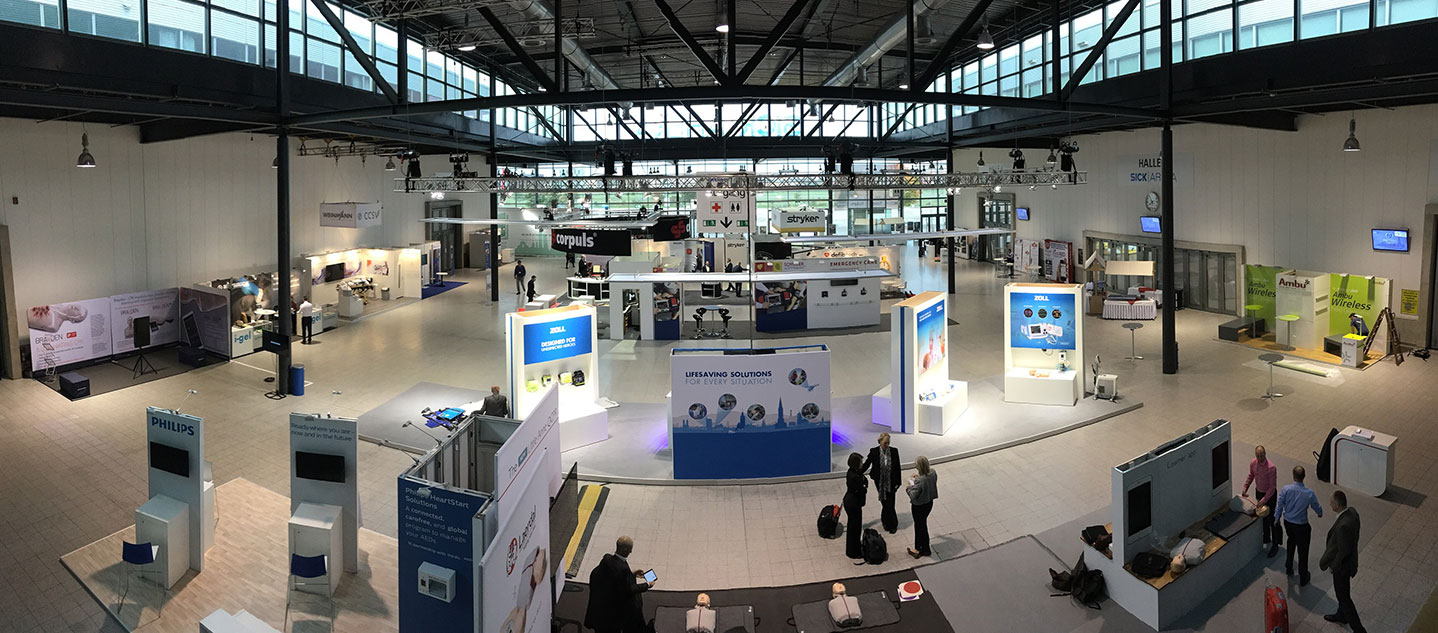
THE CENTRE OF THE MESSE: CENTRAL FOYER
The generously sized, multi-purpose central foyer is much more than just an entrance and functional area. It is the actual centre of the Messe and with its imposing glass frontage, it is an elegant and attractive event room.
During concerts and shows, food can be served in the central foyer. During congresses and meetings, it can be used as a functional space, for example for registration, a media desk, for smaller supporting exhibitions or for catering.
FACTS AND FIGURES
SUITABLE FOR
- Trade fairs
- Exhibitions
- Events
- Galas
TECHNOLOGY
| Area: | 2,200 m² |
|---|---|
| Clear height edge: | 7.4 m |
| Clear height dome: | 11.6 m |
| Hall door dimensions: | 4.80 m x 5.50 m |
| Floor load: | forklift max. 7.0 t |
| Floor covering: | tiles |
INFRASTRUCTURE
- Supply shafts distributed across the space
- Flexible suspension options
- Monitors for sponsor presentations, etc.
- Direct access to the boulevard
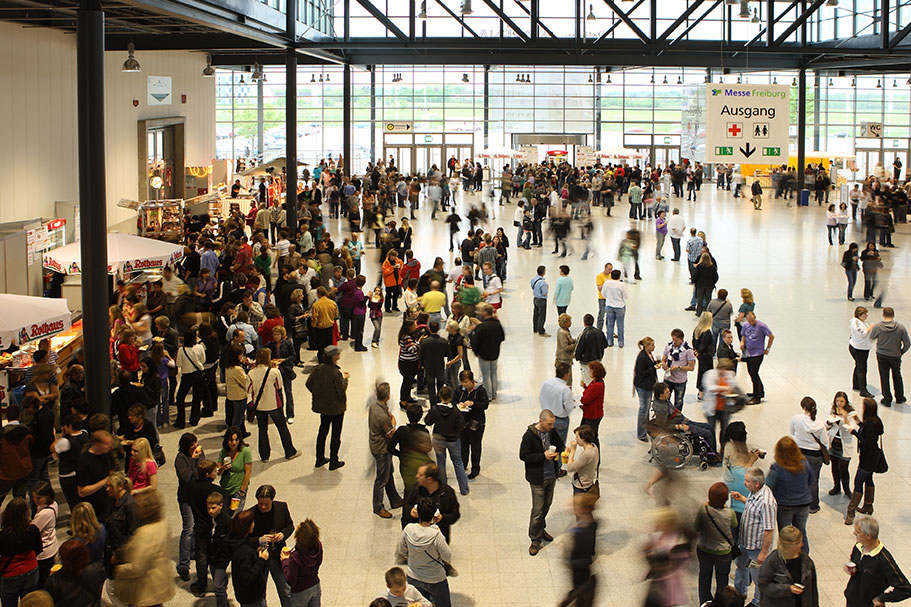
Special features
The central foyer has an incredible radiance in its own right. With an area of around 2,200 m², it is a top location for evening events, product presentations, filming and photography, fashion shows and much more. The white walls are perfect for projecting light installations, which will also beam through to the outside in the evenings through the large glazed frontage. Summer events can naturally be extended outside to the boulevard so guests and visitors can take advantage of the southern climate of “German Tuscany”.
BUILT-IN FUNCTIONALITY
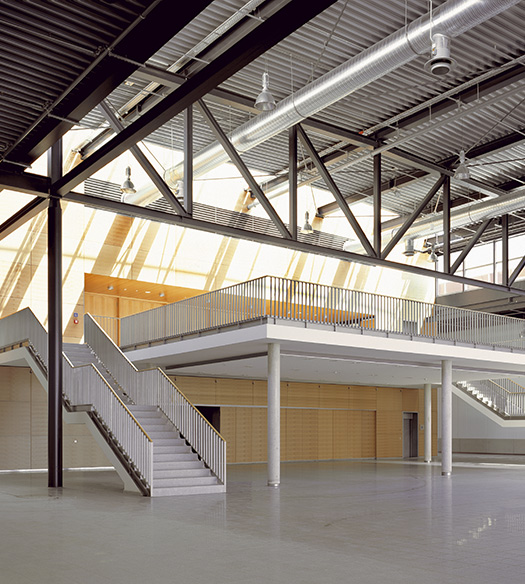
GALLERY
The gallery in the area behind the central foyer can be incorporated into your events in a number of different ways. An area to retreat to during an exhibition or a VIP area at an exclusive business event – from the gallery, you have a full view of what’s happening in the central foyer.
But also at ground level, several ideas can be put into action. The area below the gallery can be fully or partially enclosed using curtains. This means the area is suitable as a back office or for a media desk at a congress, or as a lounge area at a party, for example.
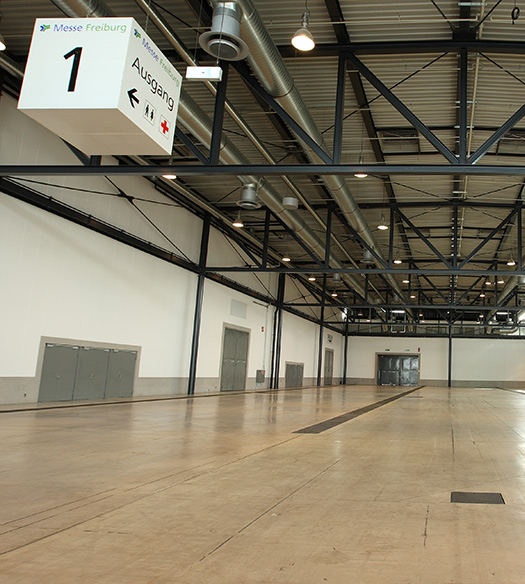
SUSPENSION POINTS AND MEDIA SHAFTS
The central foyer provides numerous options for designing the entrance area to the Messe so that it makes a real impression. Be it a captivating light installation, suspended decorations or an info banner – our contractors can affix every suspension point according to requirements: directly to the steel beams or in between. There are no limits to your concept.
There are no ducts visible in the central foyer for aesthetic reasons. Exhibition stands or functional units, such as participant registration or media desks, are unobtrusively supplied with electricity, data and water at dedicated points.
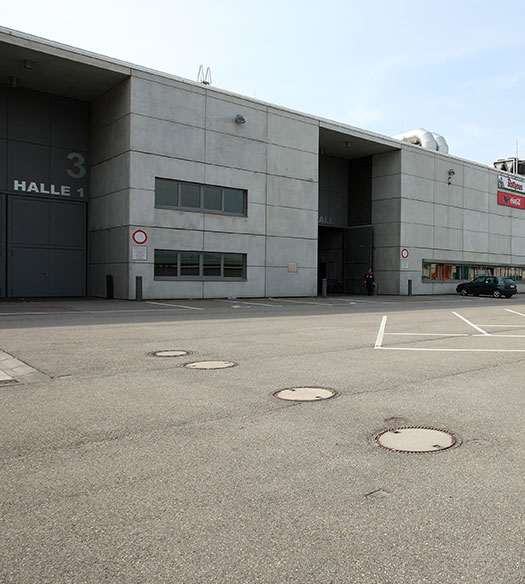
ASSEMBLY AND DISMANTLING
Behind the halls is a large delivery yard available for the assembly and dismantling of events. The separation of the delivery yard and public spaces makes it possible for service providers and exhibitors to make deliveries even while events are in progress.
We’ll be happy to support you with logistics in the delivery yard via staff from our partners, and with putting security controls in place.
VIRTUAL TOUR
A site inspection without being on site? Get a first impression of the foyers, conference rooms, halls, SICK-ARENA and open space at Messe Freiburg with our 360-degree tour. Take a virtual stroll through the spaces at the Messe and see for yourself how versatile the rooms are.
