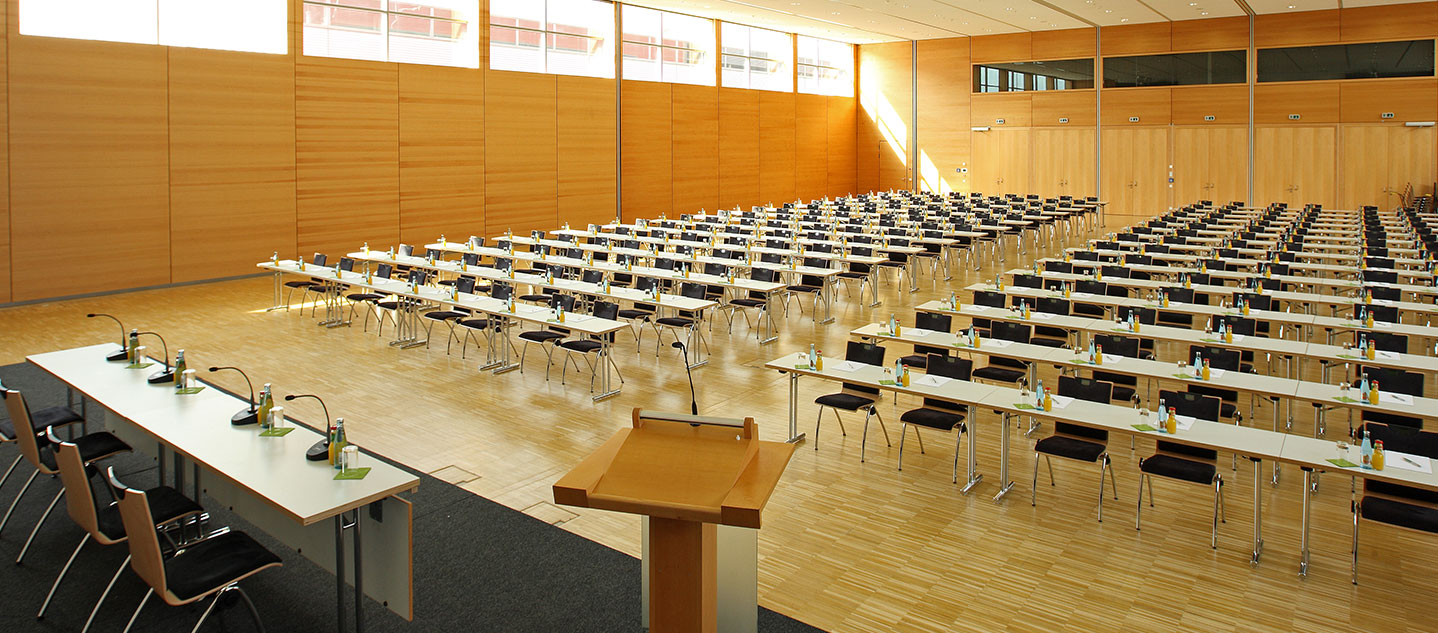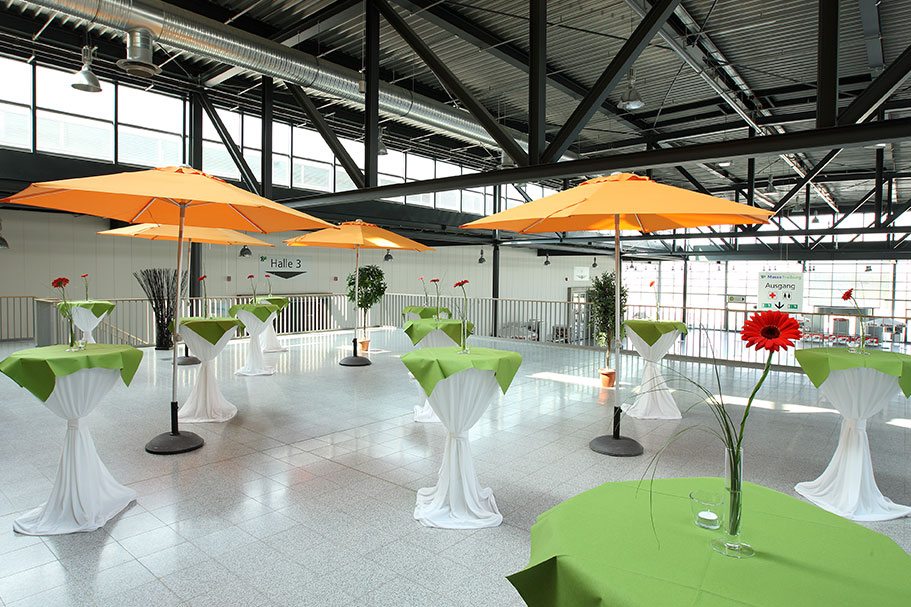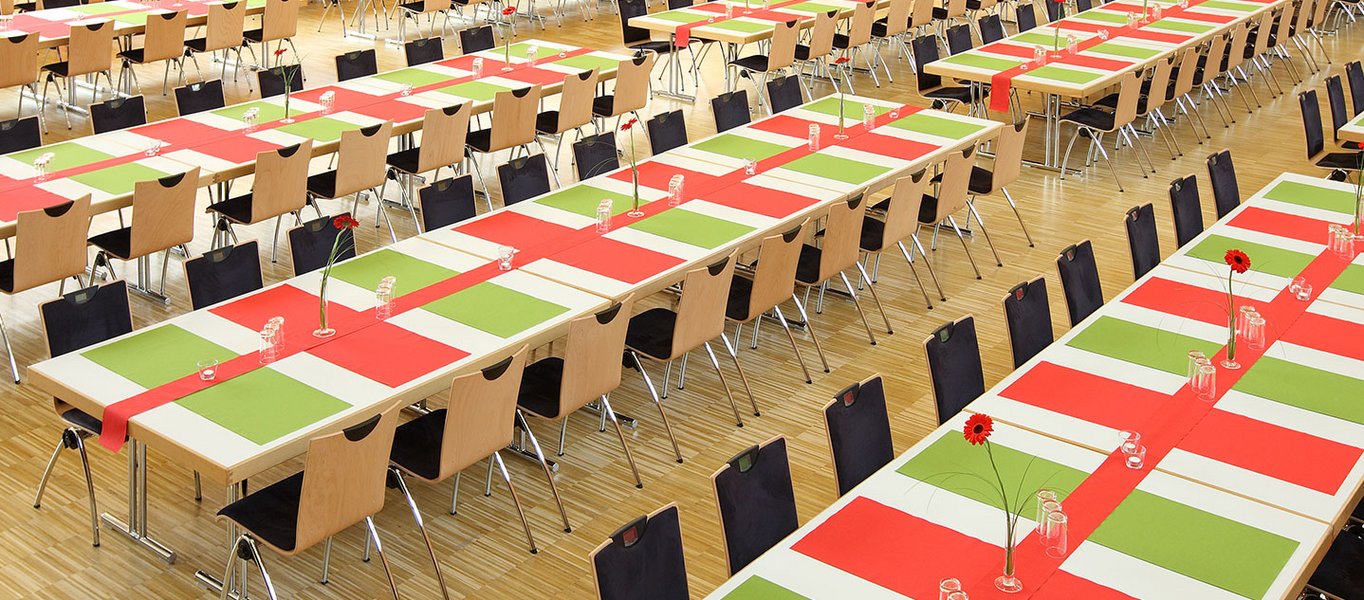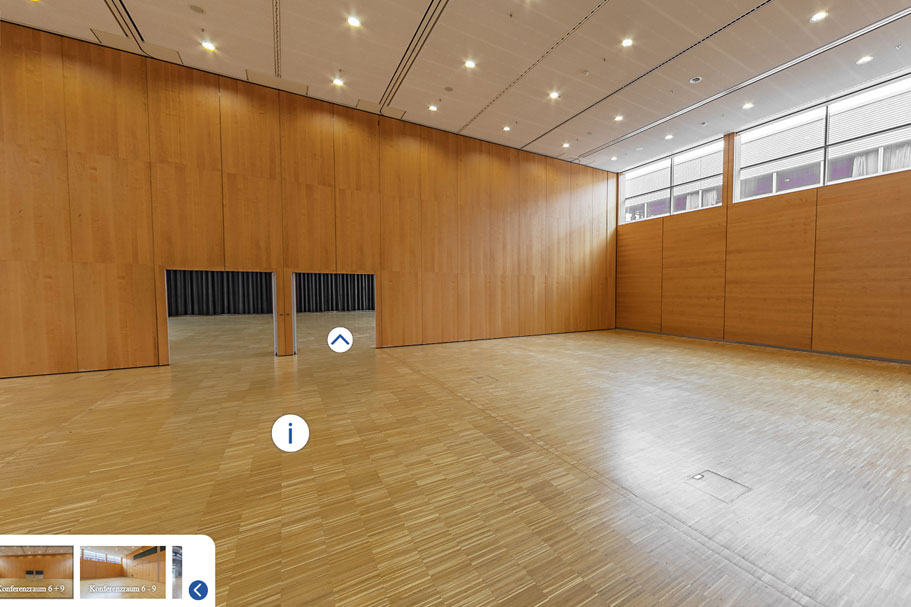
FLEXIBLE AND CENTRAL: CONFERENCE ROOMS 6–9
Conference rooms 6 to 9 are located in the northern part of the Messe building right above the central foyer. The large areas in the front gallery and the central foyer on the ground floor, plus halls 3 and 4 if required, are more than just conference rooms. Here, a comprehensive events area is available where you can bring your special concepts to life. The rooms can be fully or partially shaded and boast state-of-the-art event technology – provided by our technical partner. Free Wi-Fi is available to participants.
If more space is required, the nearby conference rooms 10 and 11 can also be used. It’s important to us that you are totally undisturbed in your area. That’s why even if you only hire part of a space, the other spaces will remain unused. The central foyer is also available for your exclusive use. All conference rooms are of course accessible via a dedicated lift, barrier-free.
FACTS AND FIGURES
SUITABLE FOR
- Conferences
- Workshops
- Seminars
- Press conferences
- Banquets
- Galas
CAPACITIES
| Area: | 136–800 m² |
|---|---|
| Theatre-style: | 180–1,120 people |
| Classroom-style: | 96–570 people |
| Banquet: | 528–660 people |
| Gala: | 400 people |
INFRASTRUCTURE
- Electrical and LAN connections in floor boxes
- Lighting and shading controlled via touchscreens
- Wooden parquet flooring
- White rear wall in conference rooms 7 and 8 – no screen required
- A control room can be used when rooms 6 to 9 are combined
- Clear height: 6.60 m
- Lift dimensions: 2.29 m x 1.06 m x 2.09 m
- Lift load: 1,275 kg

GALLERY AND FOYER
Alongside the conference rooms at the front, there is a gallery located above the central foyer, which can provide room for refreshments during breaks, for example. If participant numbers exceed the capacity of the gallery or the event concept specifies a combination of catering and a supporting exhibition, the large, bright central foyer is also available. This can also be used for registration, a cloakroom or a media desk.
VIRTUAL TOUR
A site inspection without being on site? Get a first impression of the conference rooms, halls, SICK-ARENA, foyers and open space at Messe Freiburg with our 360-degree tour. Take a virtual stroll through the spaces at the Messe and see for yourself how versatile the rooms are.

-
Opens lightbox in overlay
IMAGE GALLERY
Click through our image gallery for further views of the conference rooms!
